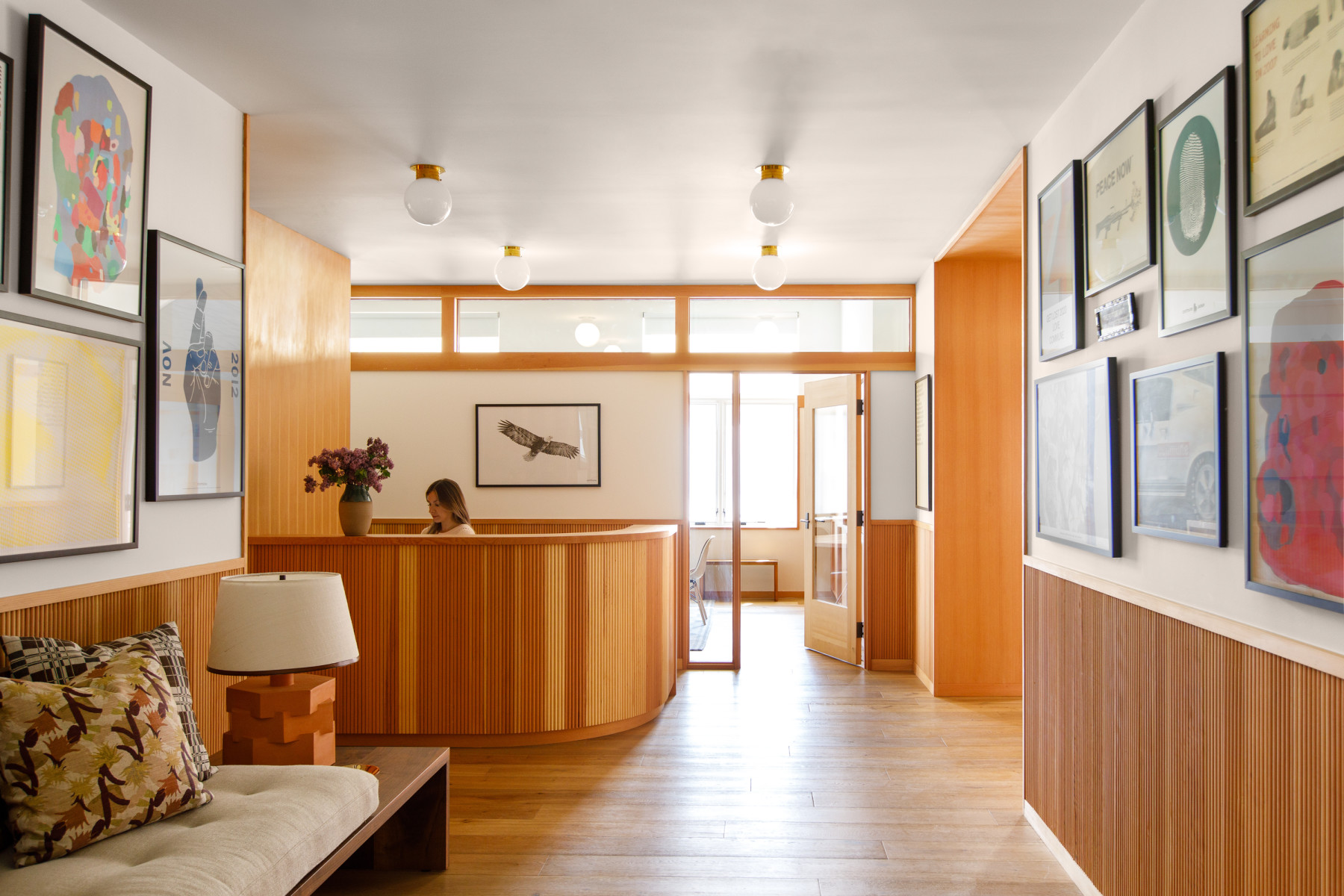
+ Enlarge
Commune Design
Centrally located in the MacArthur Park neighborhood of Los Angeles, Commune’s new studio resides in a historic 1924 Spanish Colonial building. Designing our first new studio in over a decade provided an incredible opportunity to reimagine our environment to best facilitate our workflow and is designed with a focus on function and process in every detail.
The Studio features a limited palette of hardwearing surfaces such oak floors, Douglas fir millwork and canvas pinup walls. The entrance area is hung with Commune designed mailers and posters from over the years as well as a large original painting by artist A. Kori Girard done specifically for Commune. Other artisans and Commune collaborators are throughout the studio, including hand sewn drapery by Adam Pogue, Commune-designed lighting by Remains, a large custom rug by Christopher Farr, and a custom claro walnut daybed with pillows in Commune designed fabrics. The bathrooms and kitchen feature tile designed for Exquisite Surfaces… and a focal point at the far end of the studio is a round stained glass window that was created by Steve Halterman for Commune’s previous office and relocated to this new space.
Programming of the studio was critical to its success. Reception includes a guest bathroom, wet bar and serving area, and access to two fully equipped conference rooms. The main studio space features floor to ceiling materials library, breakout meeting tables, and consecutive rows of workstations keeping rhythm with the windows on the east side of the building. Offices for the partners and smaller conference rooms flank the west side, illuminated with skylights and are able to be made private with sliding shoji-inspired canvas pinup screens. Additional storage features include a vast book and periodicals library and overhead cubbies for our growing shop inventory while a fully equipped kitchen enables easy meals for both our clients and our team.
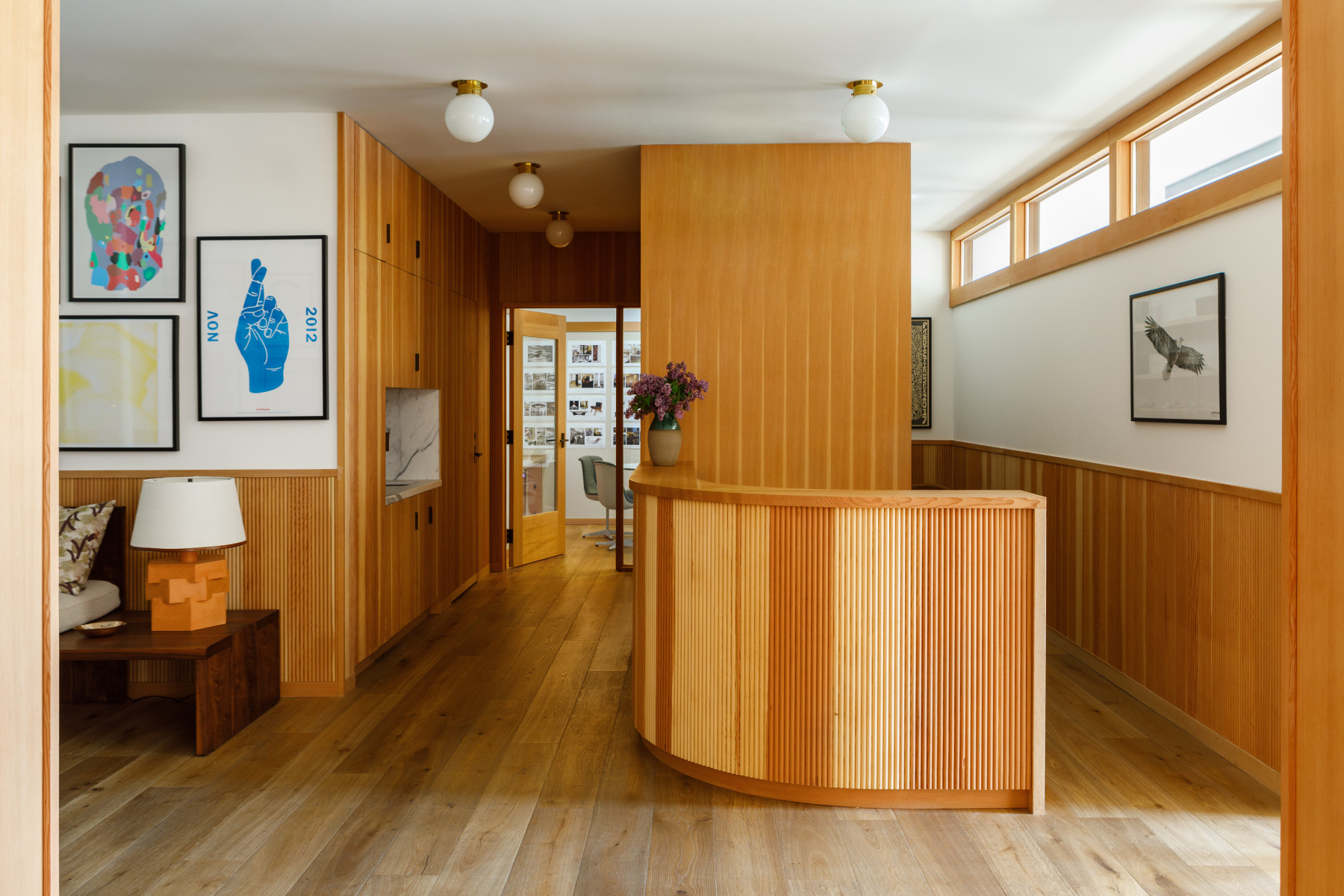
+ Enlarge
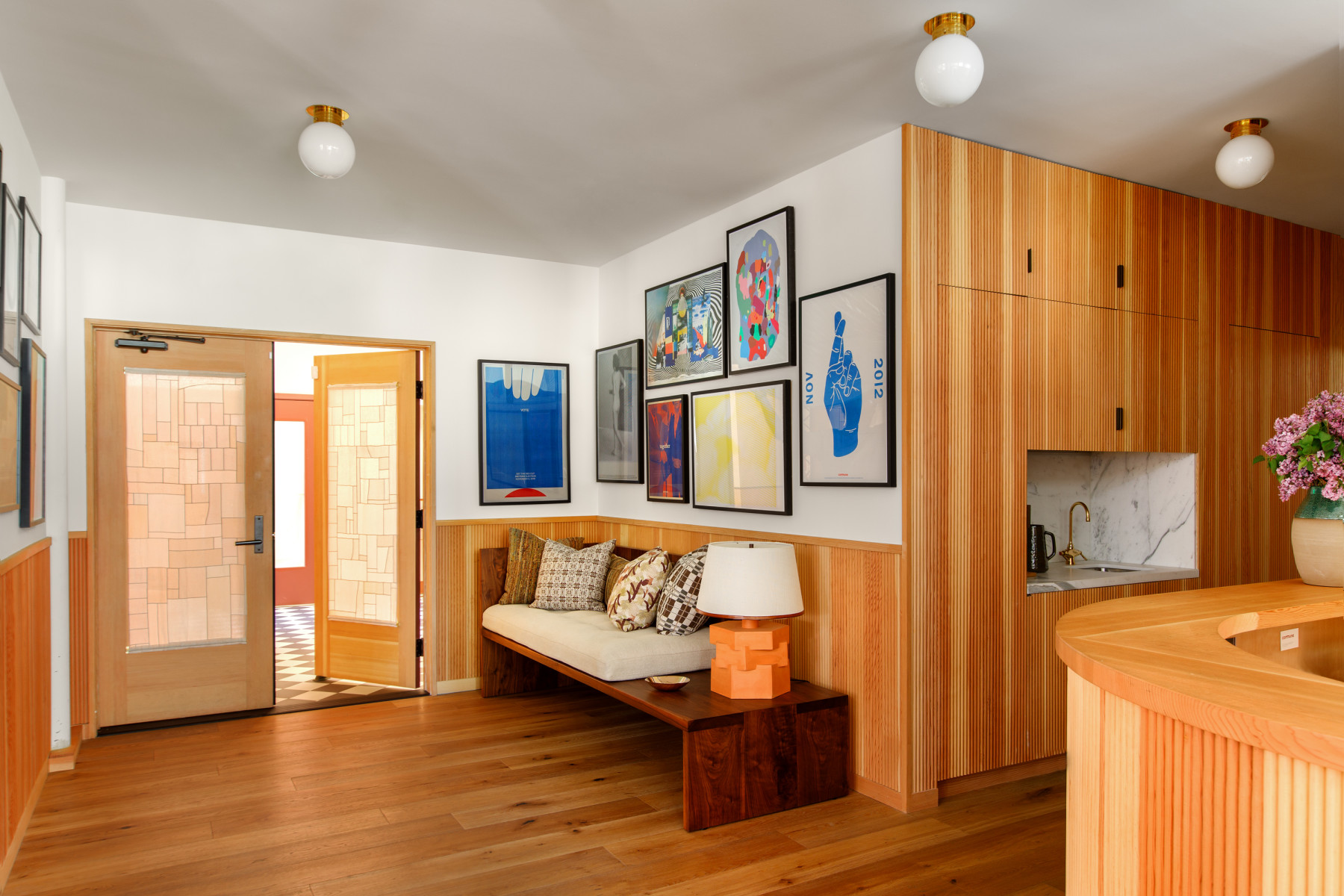
+ Enlarge

+ Enlarge

+ Enlarge
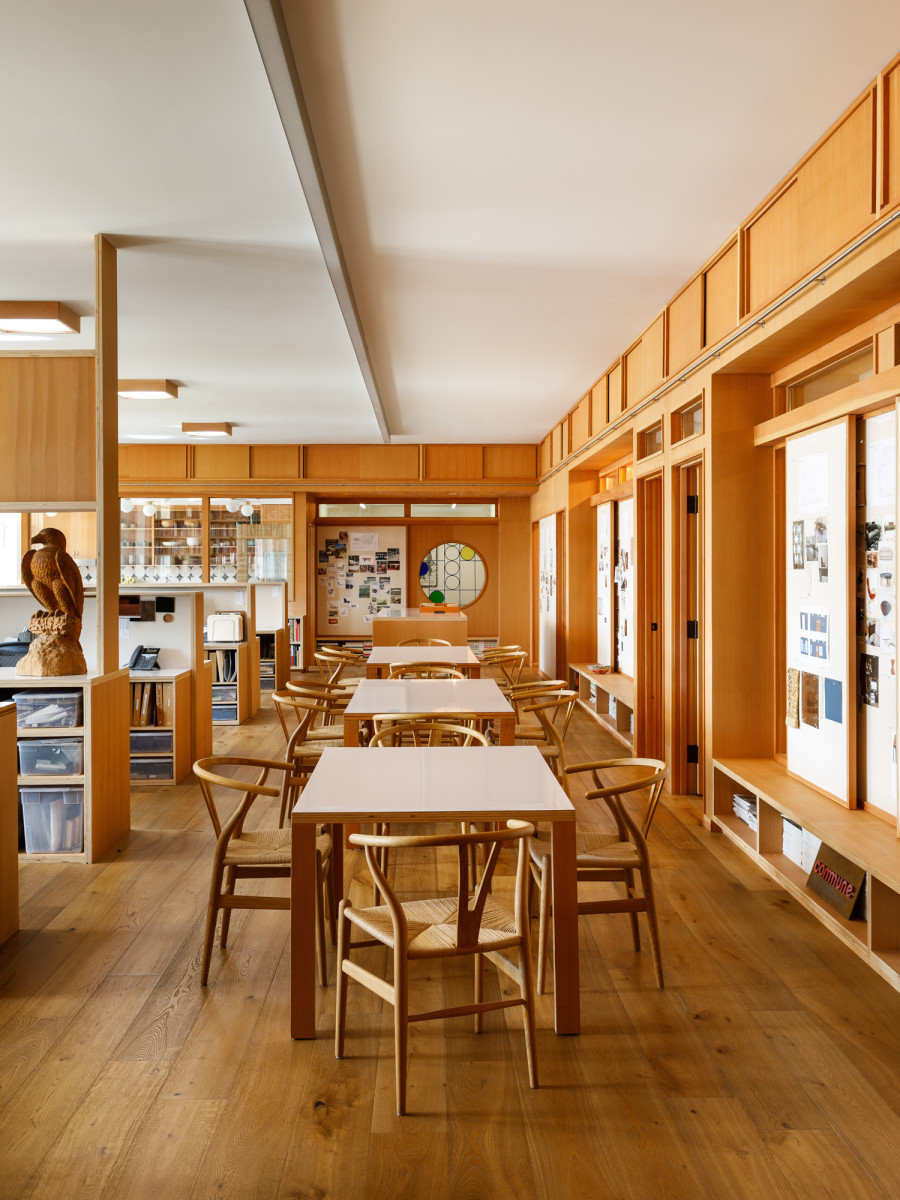
+ Enlarge
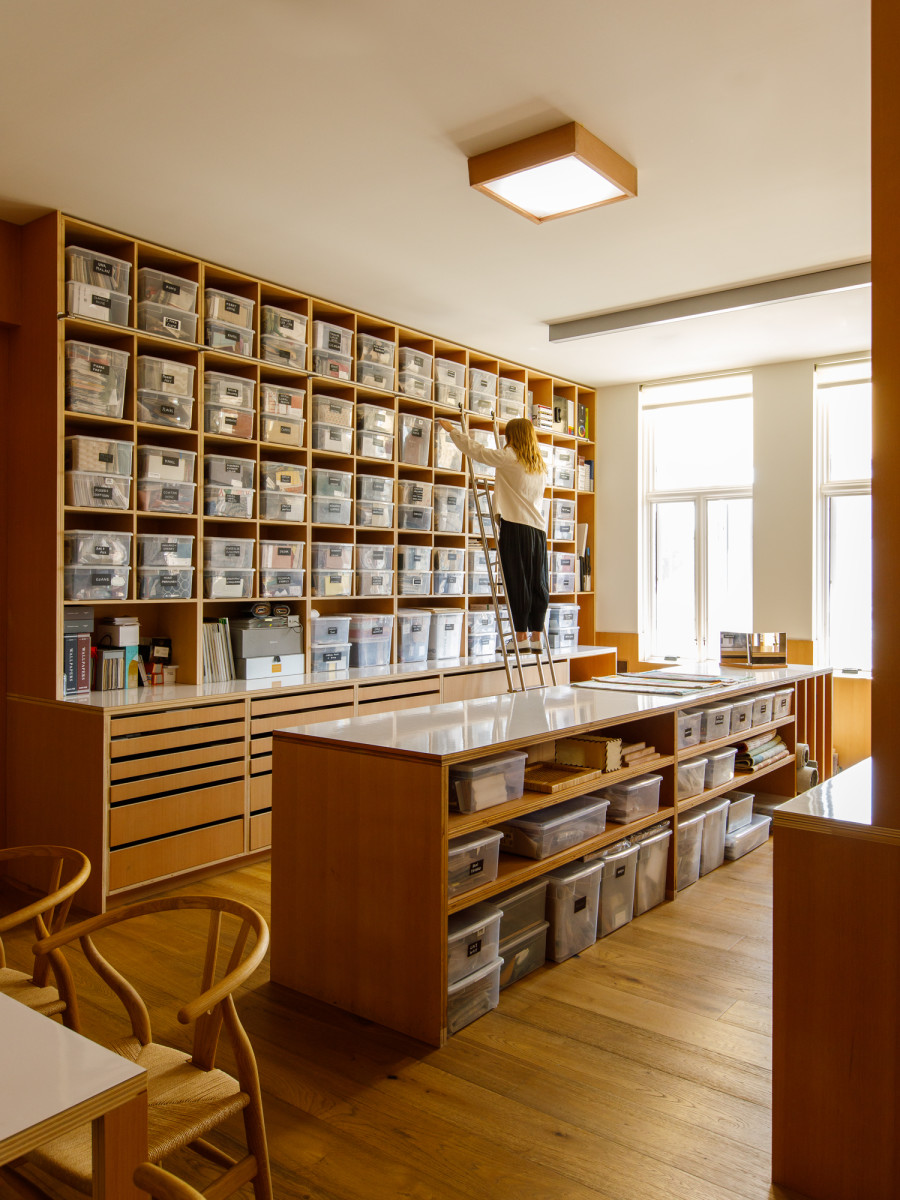
+ Enlarge
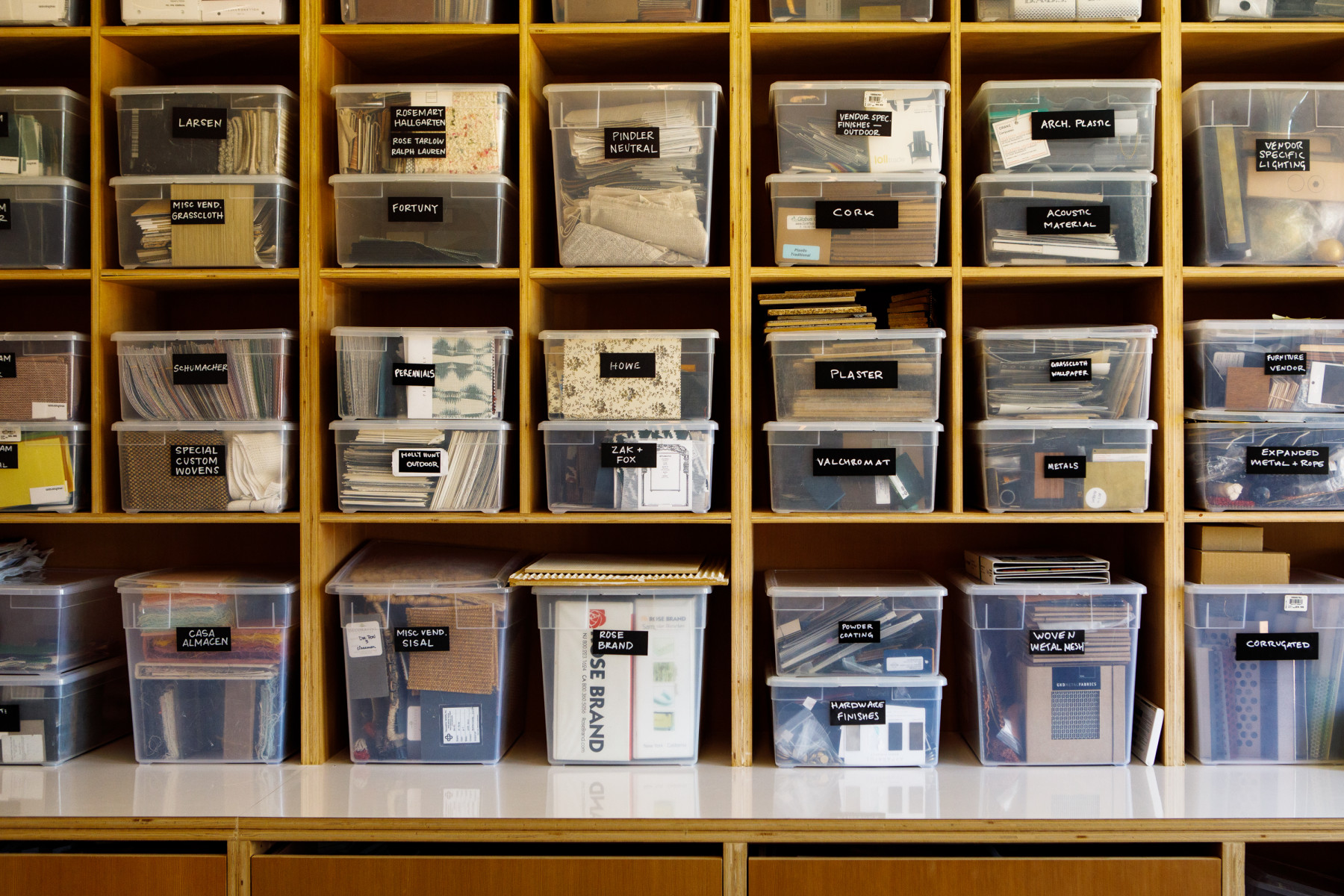
+ Enlarge
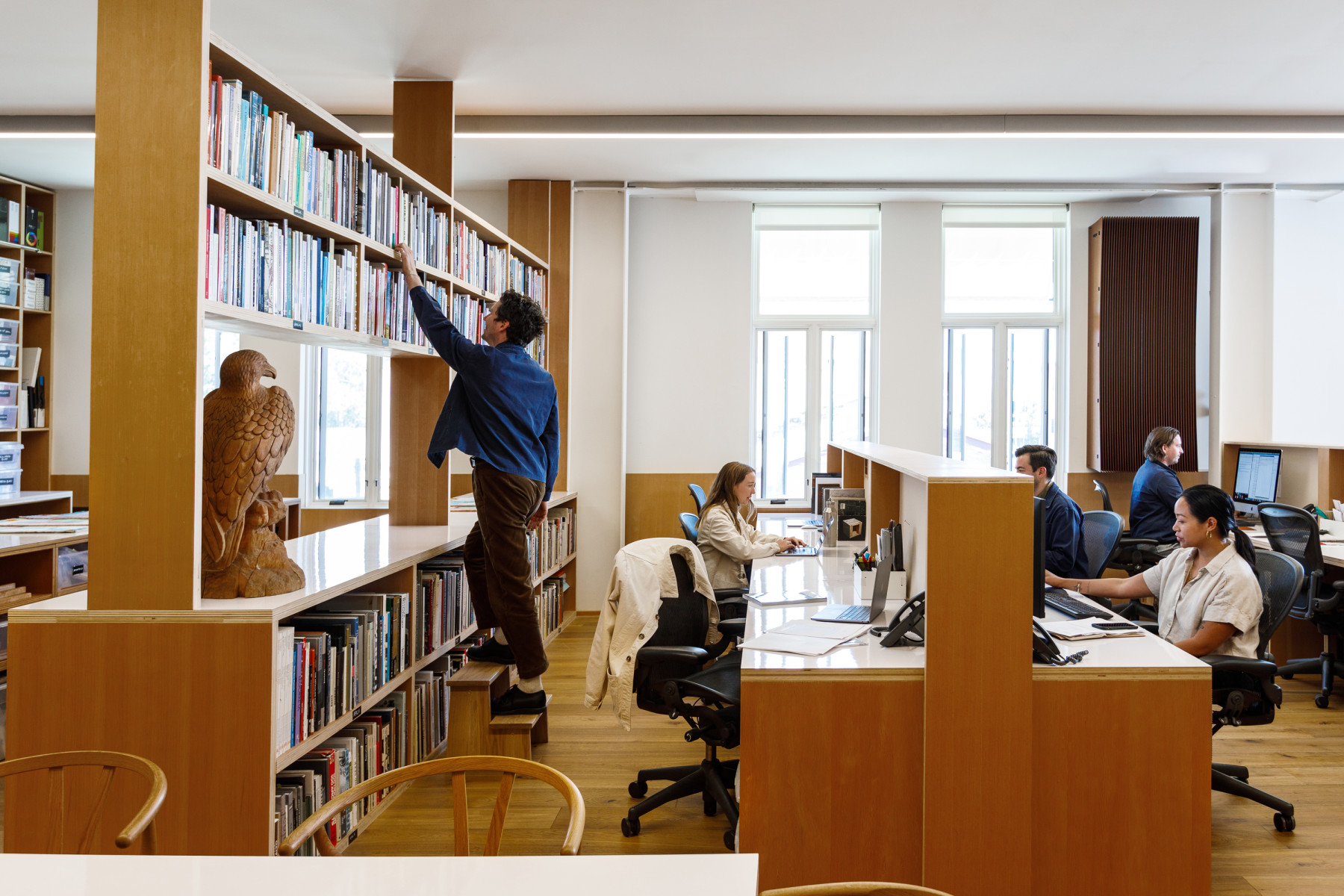
+ Enlarge
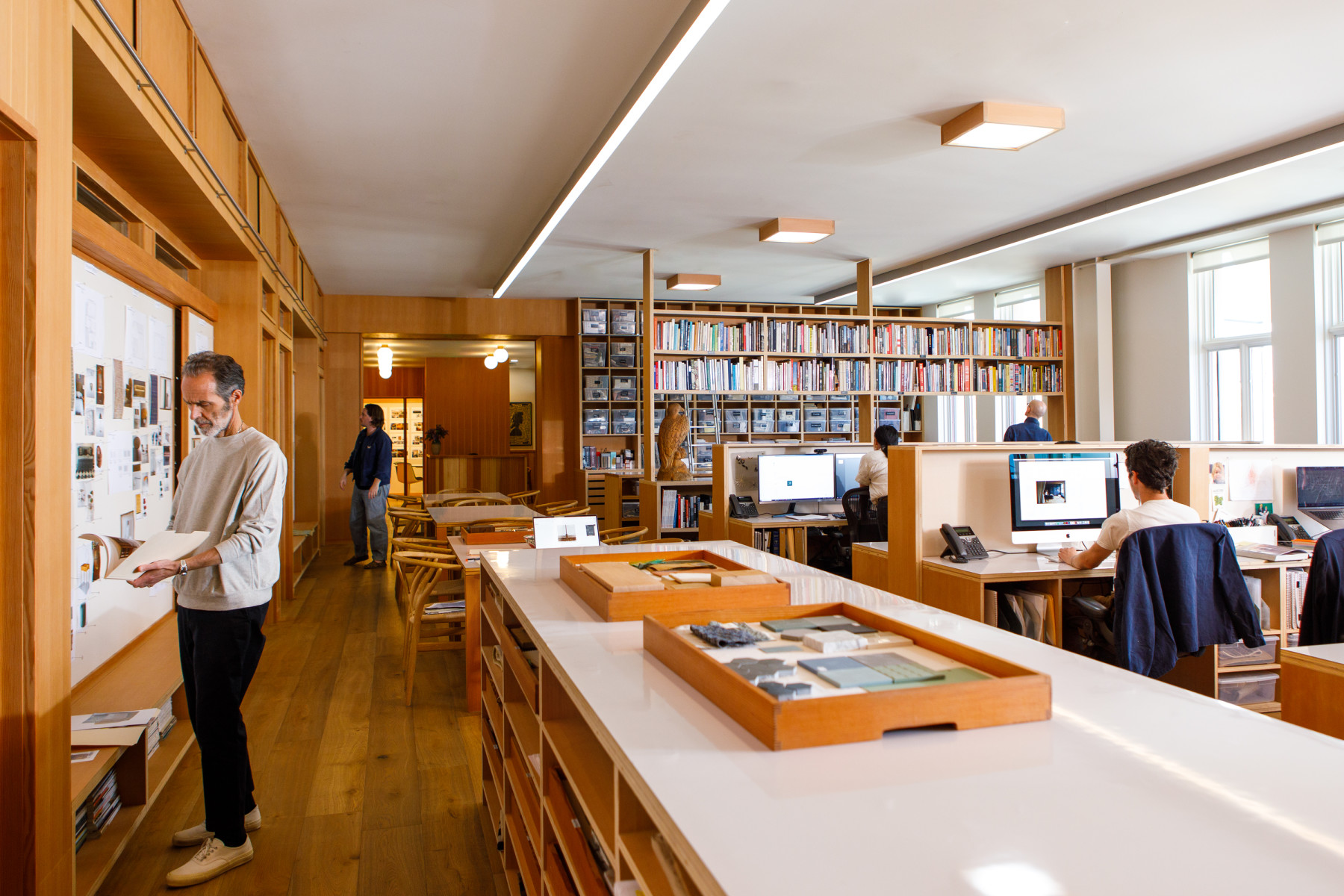
+ Enlarge
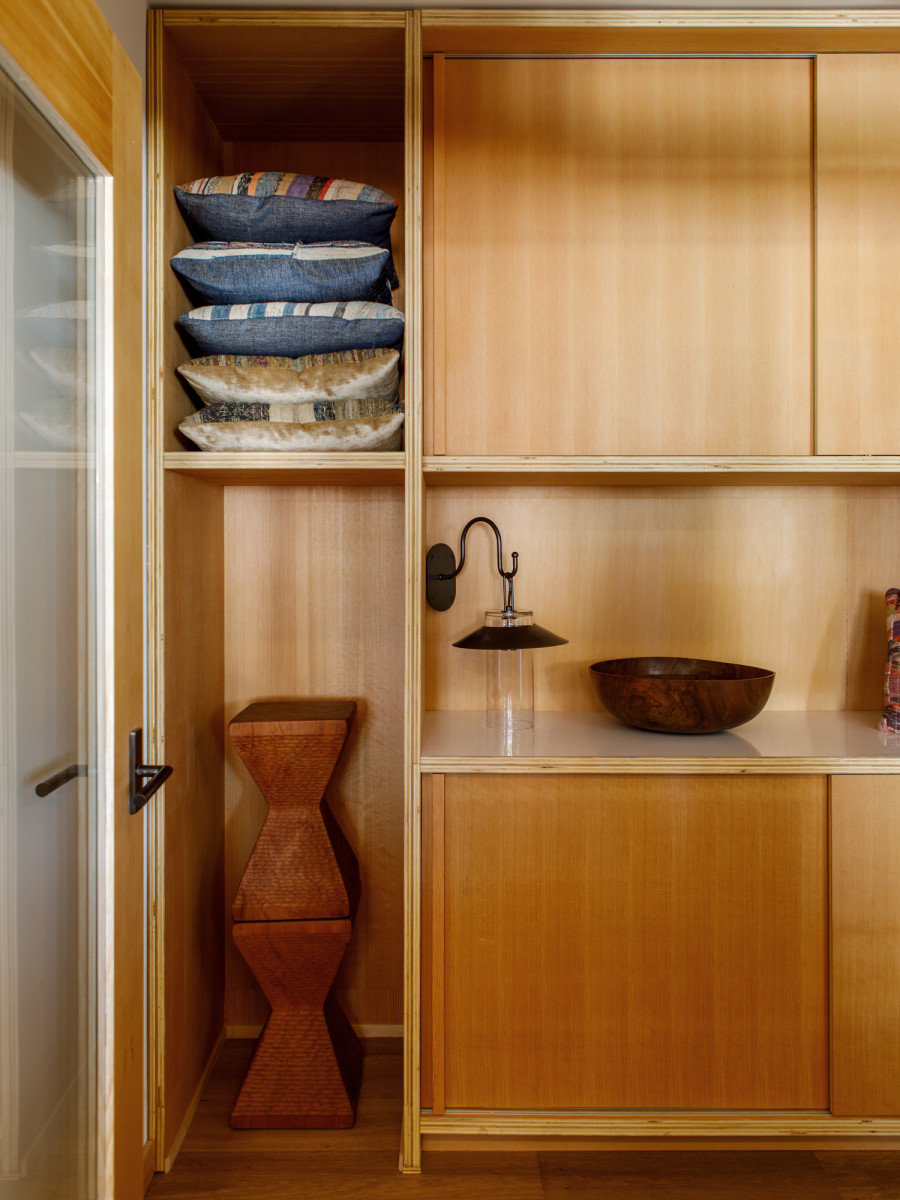
+ Enlarge
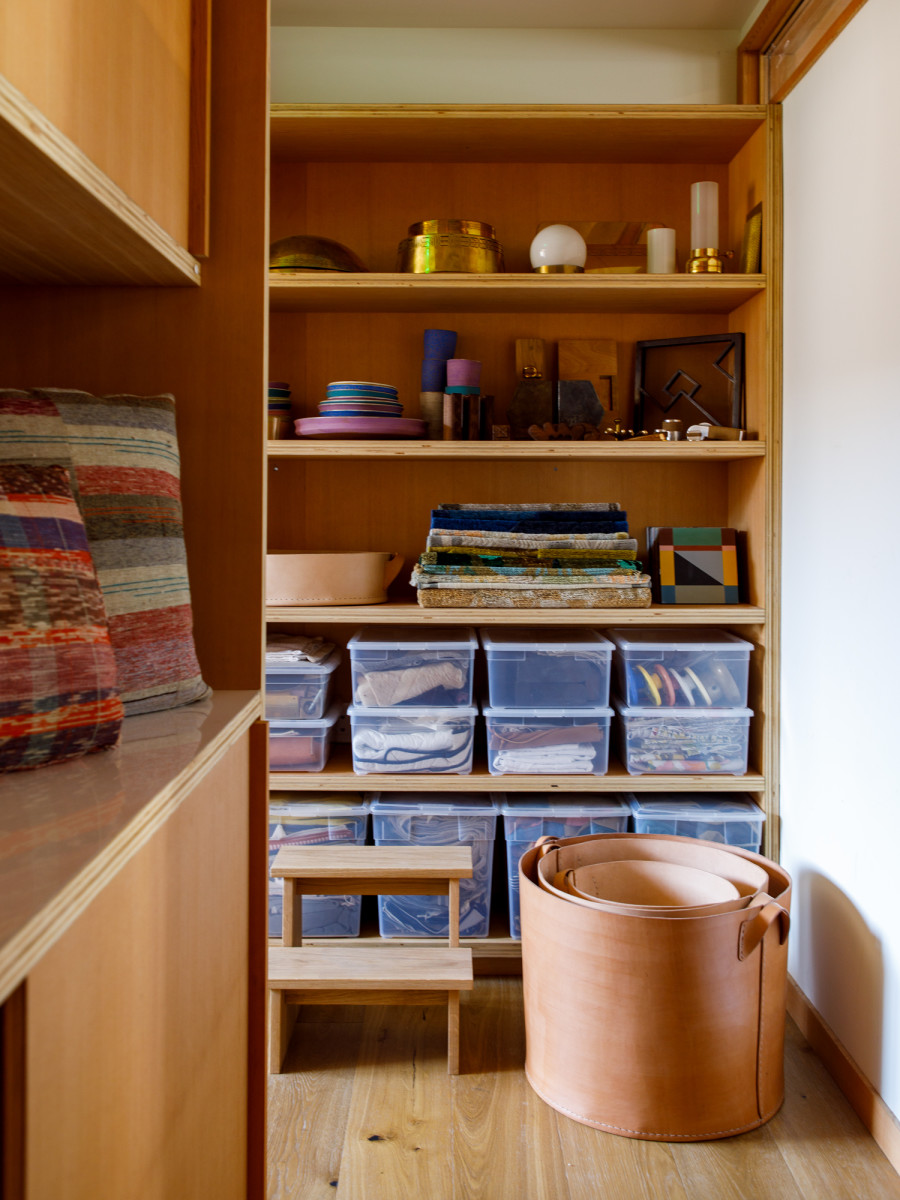
+ Enlarge

+ Enlarge

+ Enlarge
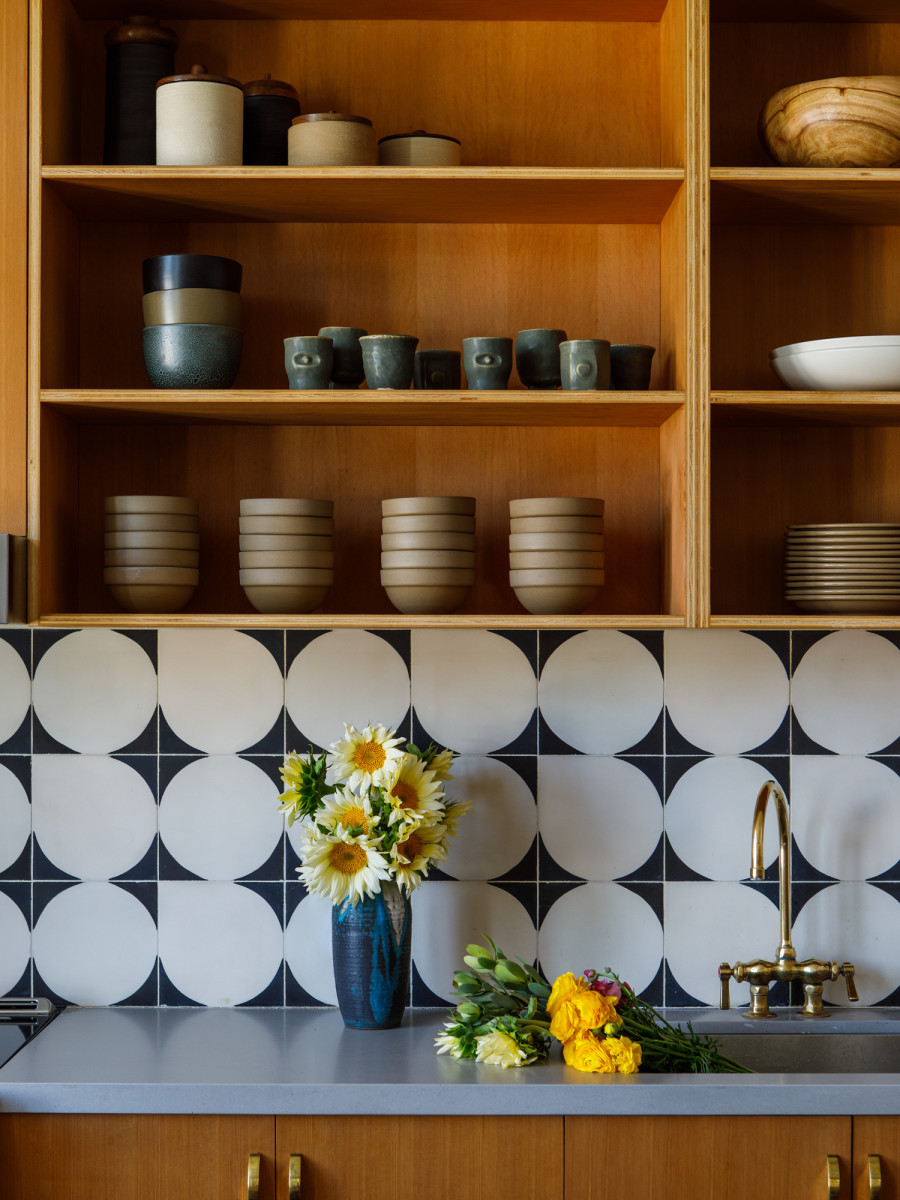
+ Enlarge
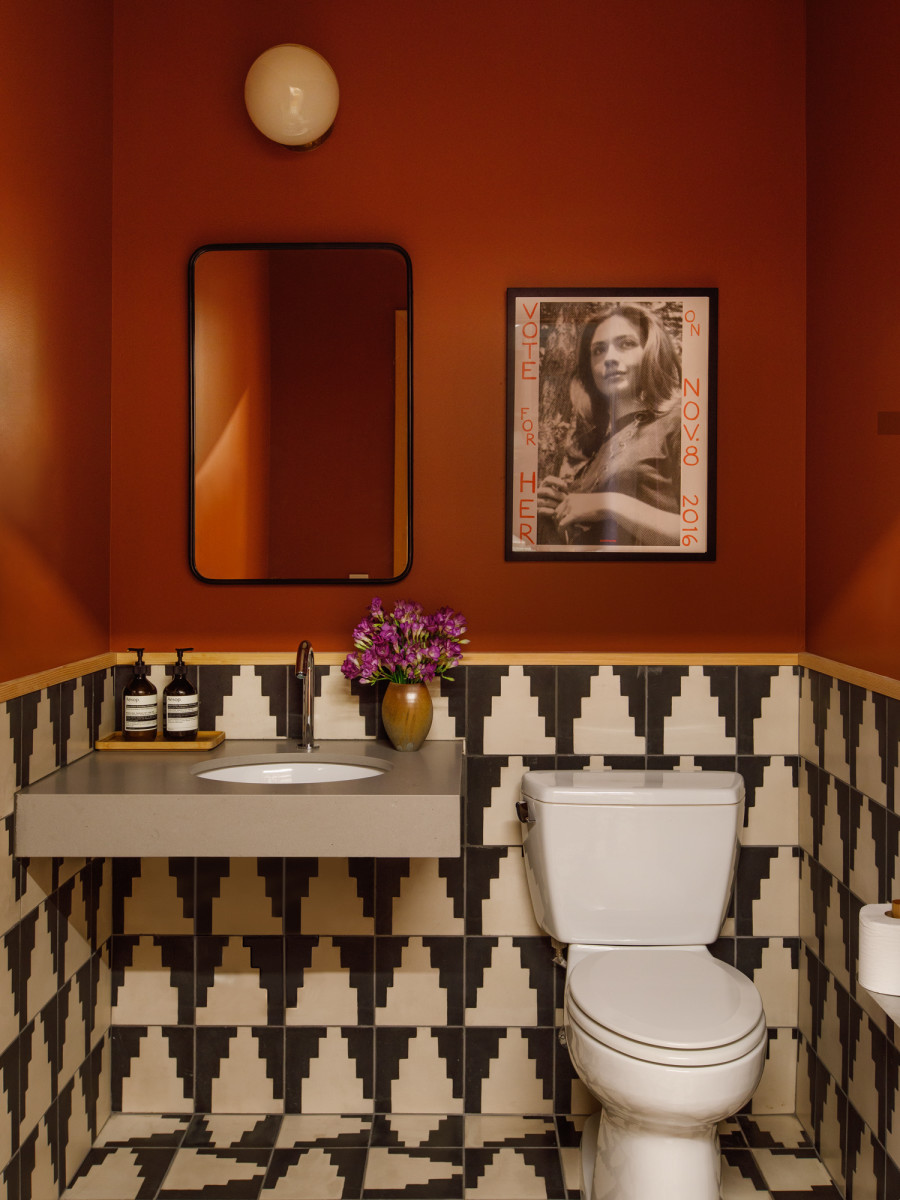
+ Enlarge

+ Enlarge

+ Enlarge
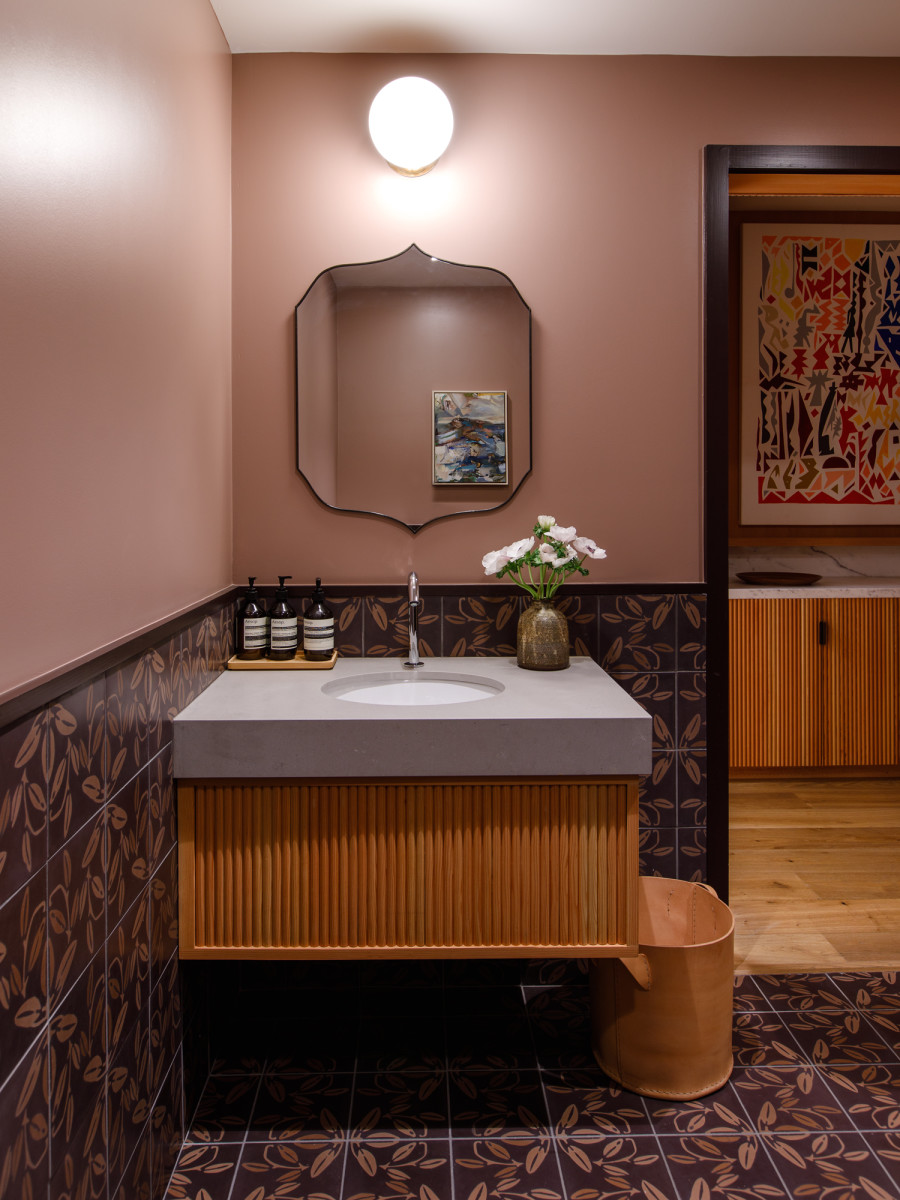
+ Enlarge



