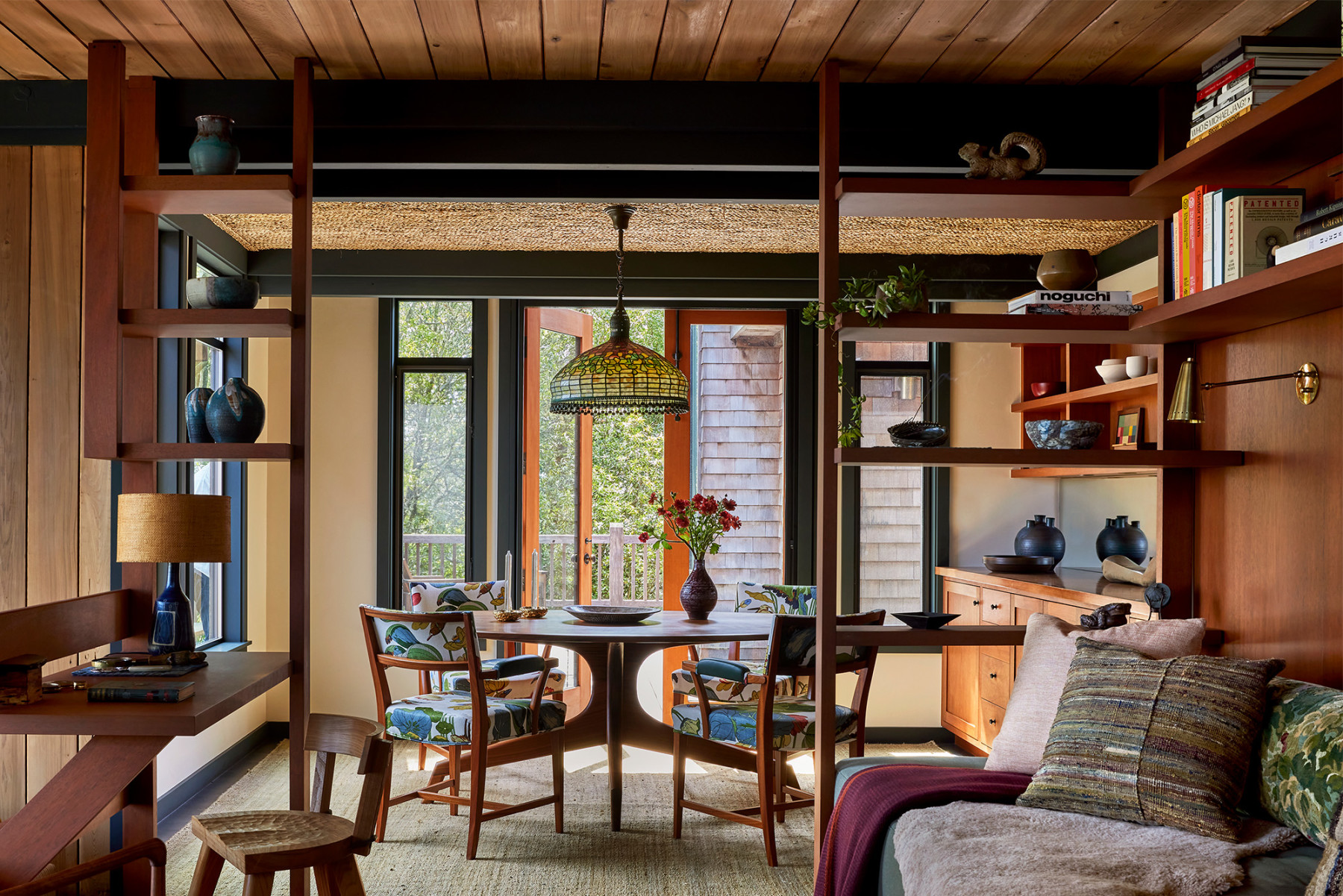
+ Enlarge
West Marin Retreat
The original 1000 square foot house above Tomales Bay was built in the early 60’s by legendary local architect, Alex Riley, for himself. He sold it years later and in the early aughts, he designed a primary bedroom wing and a guest house for a new owner. Our client purchased the property a few years ago and brought us on board to make program changes that better fit their lifestyle, as well as add layers of texture, color, and pattern…help make it theirs. We worked with Upscale Construction on kitchen and bathroom remodels, adjusted and added millwork to all rooms of the house, refinished floors and wood paneling, added limewash to walls and ceilings, and painted all trim to better highlight the architecture. In the end it was a ‘surgical’ yet full renovation, picking up where Riley left off, honoring his original details. For the furnishings we leaned into a West Marin vibe but turned up color and pattern a few notches. We commissioned pieces from local talents like Ido Yoshimoto, Jesse Schlesinger and Tripp Carpenter, brought in vintage pieces by JB Blunk, and worked with Oakland based glass artist Ted Ellison on an ornamental glass tile fireplace and several rondelle screens. We shunned architectural lighting as much as possible and commissioned John Wigmore to create washi paper light boxes that integrated seamlessly with the architecture. We’ve always loved mid-century Scandinavian summer houses and felt a connection between them and the architecture of this area. So, we introduced Edith Heath and Josef Frank in the bathrooms and Adam Pogue’s quilted patterns went head-to-head with the wonderful color and pattern of Svenst Tenn’s wallpapers and fabrics in the bedrooms. The result is West Marin goes Scandi, with a few added surprises.

+ Enlarge

+ Enlarge

+ Enlarge

+ Enlarge

+ Enlarge

+ Enlarge

+ Enlarge

+ Enlarge

+ Enlarge

+ Enlarge

+ Enlarge

+ Enlarge

+ Enlarge

+ Enlarge

+ Enlarge

+ Enlarge

+ Enlarge

+ Enlarge

+ Enlarge

+ Enlarge

+ Enlarge

+ Enlarge

+ Enlarge

+ Enlarge

+ Enlarge

+ Enlarge

+ Enlarge

+ Enlarge

+ Enlarge



